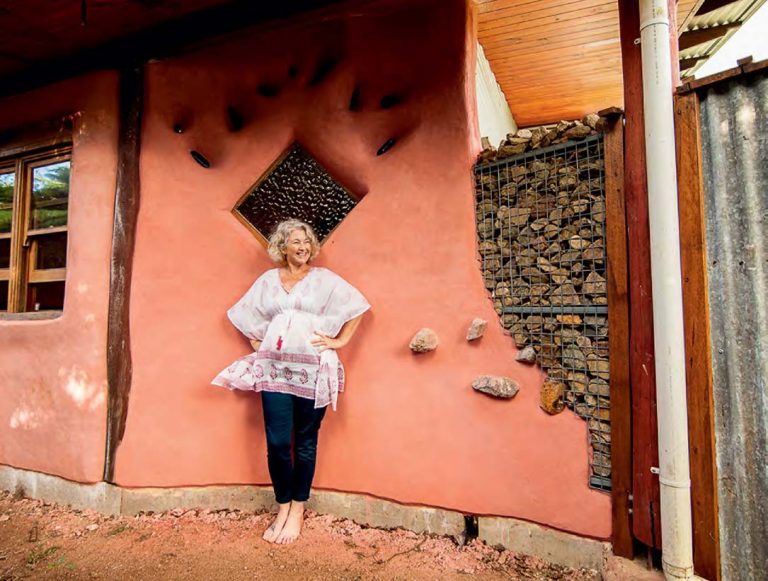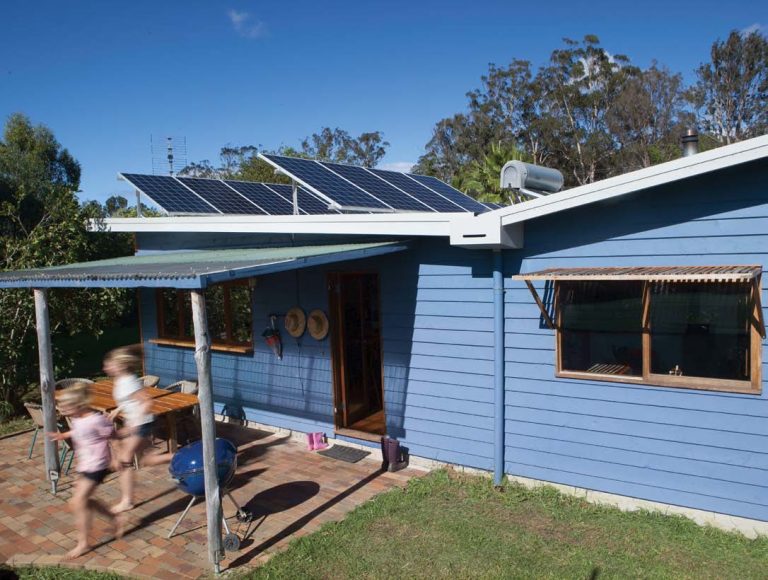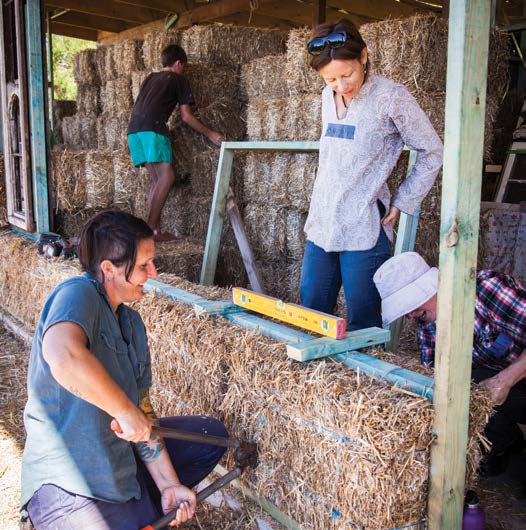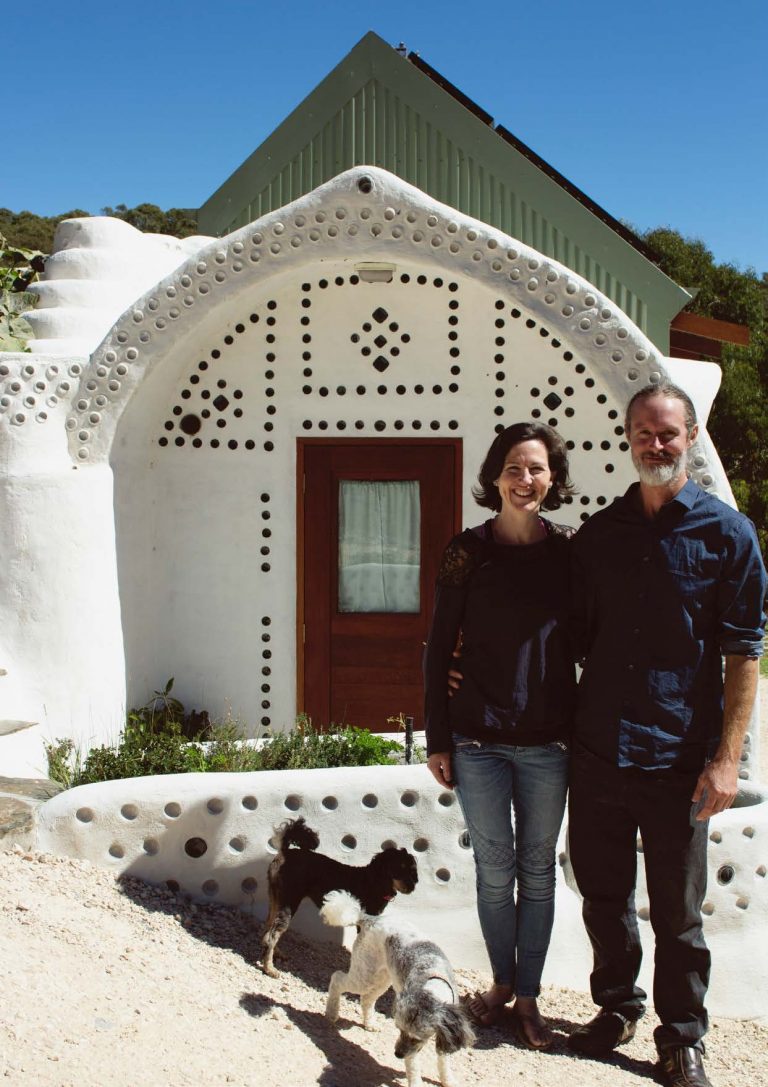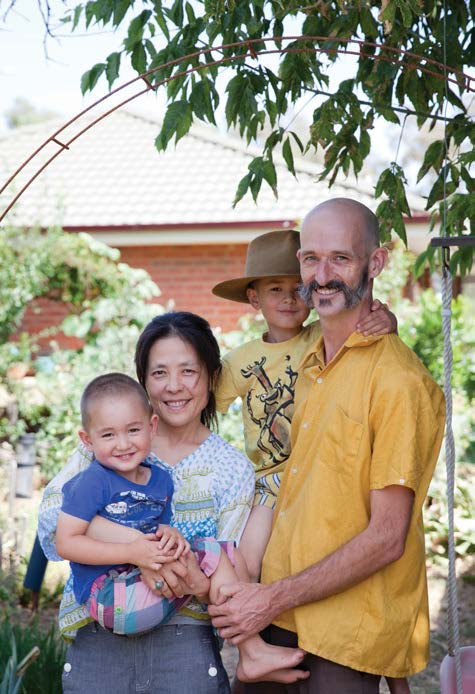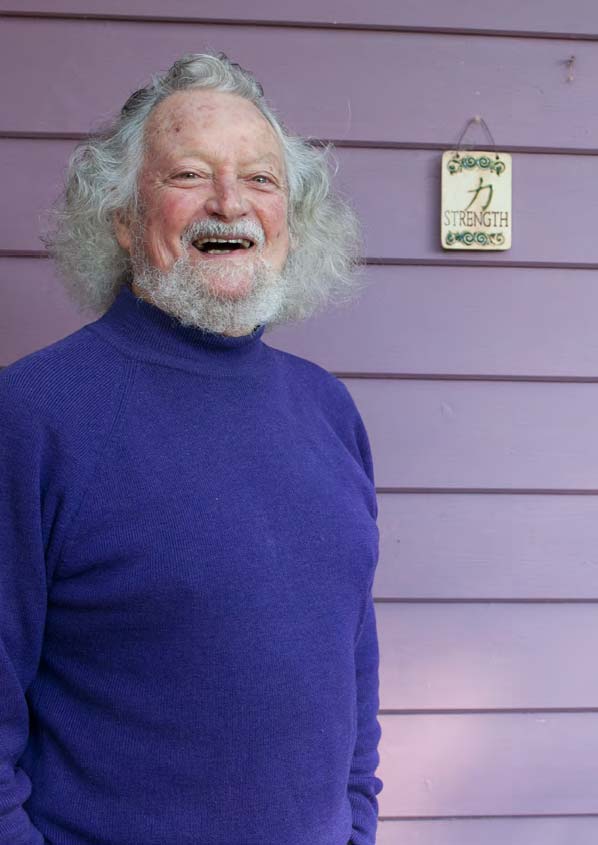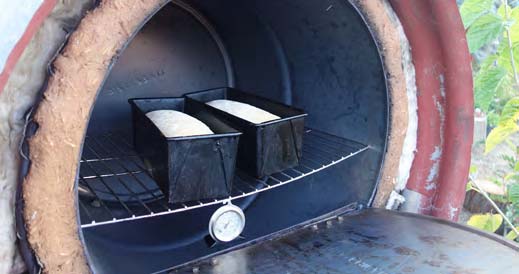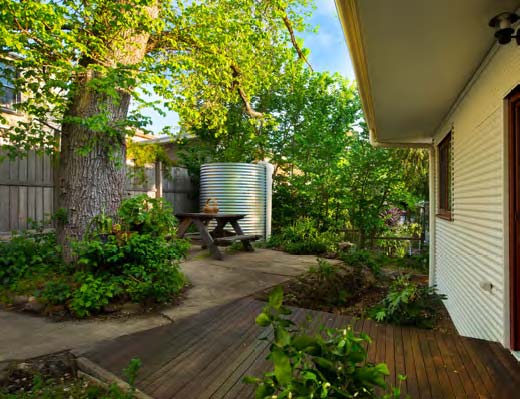Hempcrete: A Revolution In Healthy Building
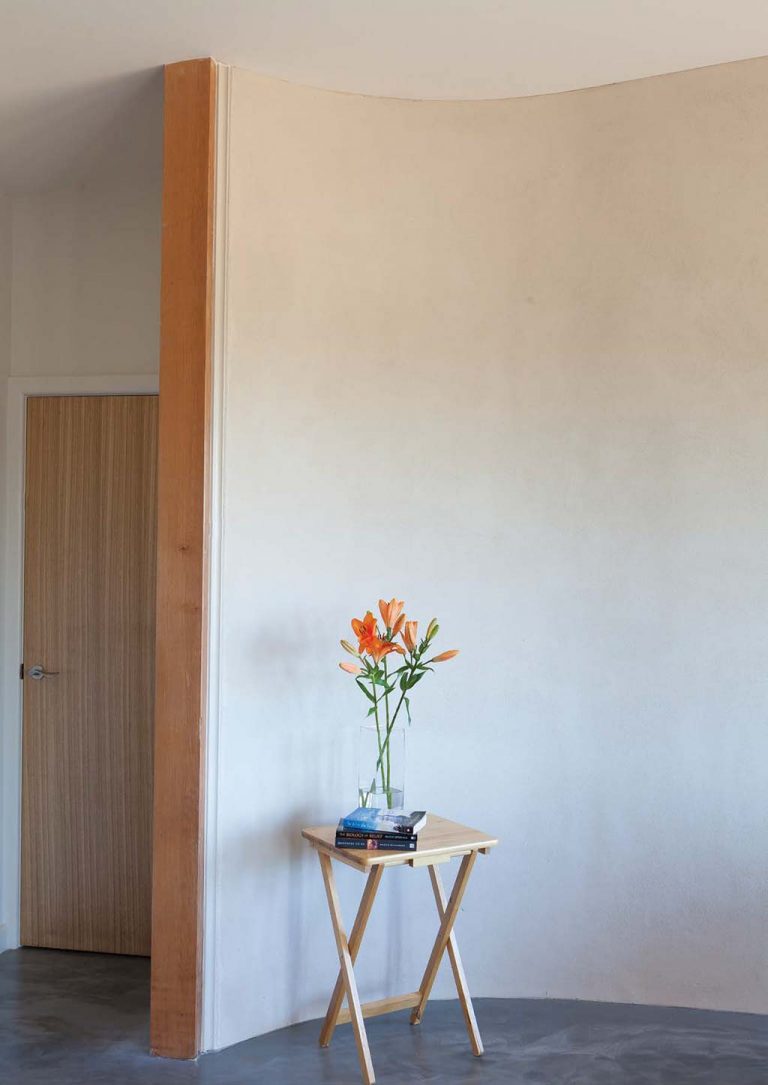
Much is being made of hemp as a superfood, and its sibling, medicinal cannabis. But little is known about the health benefits of buildings constructed with hempcrete.
Industrial hemp is a variety of the Cannabis sativa plant species that is grown specifically for a range of commercial purposes including paper, fabric, clothing, biodegradable plastics, paint, insulation, biofuel, food and animal feed. It’s typically found in the northern hemisphere and is one of the fastest growing plants. Its use as a fibre dates back 10,000 years when it was originally spun into textiles.
Hempcrete is a hemp-lime composite consisting of the chopped woody core of the industrial hemp plant, a lime based binder and water. This mix is then poured into moulds or ‘formwork’ fixed to a timber frame to act as a replacement for conventional insulation products.

