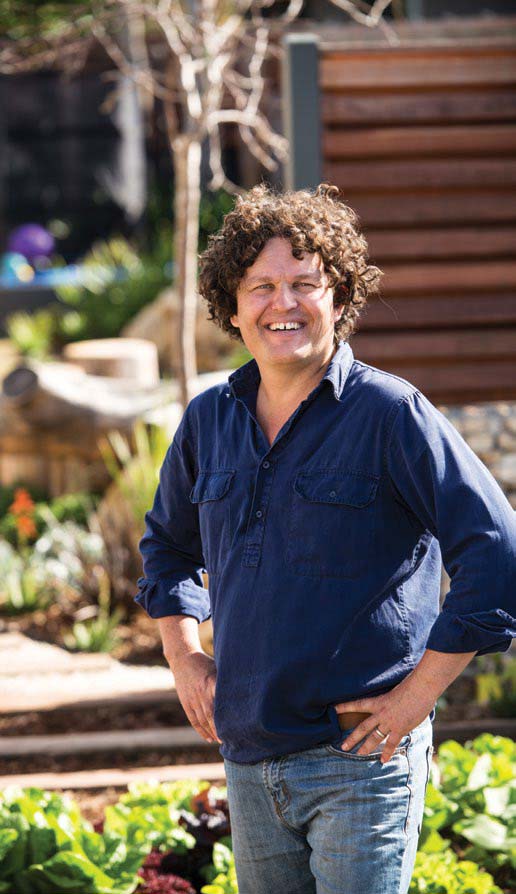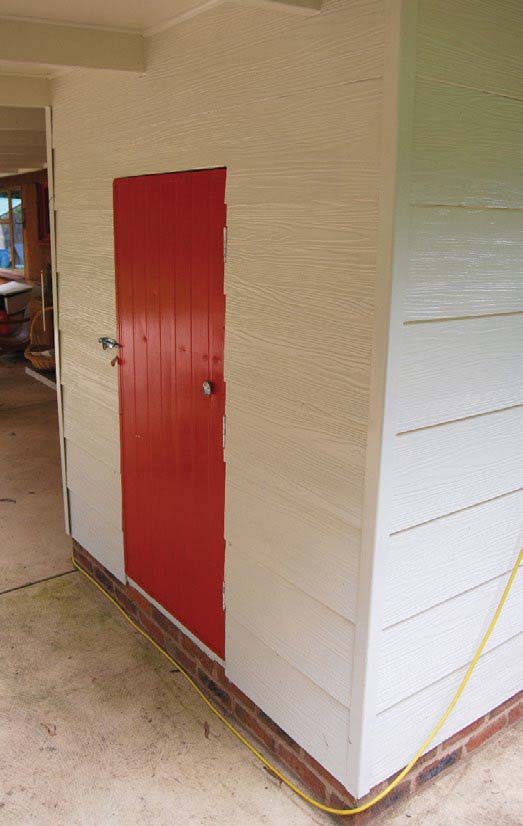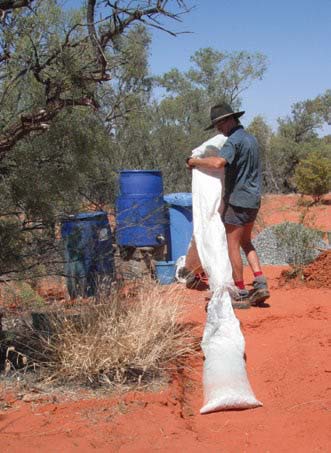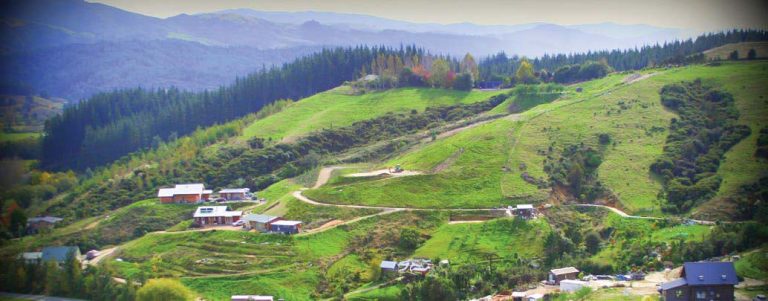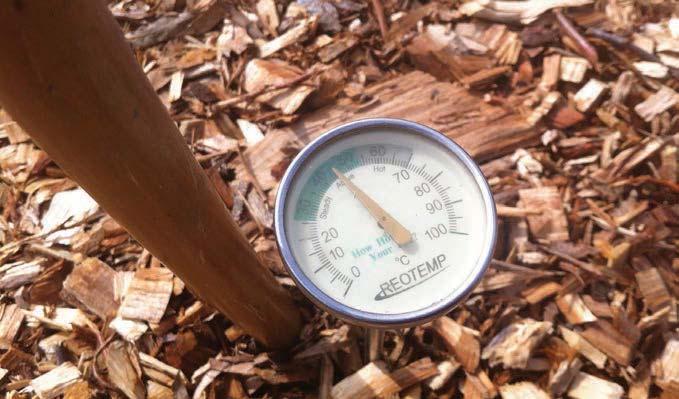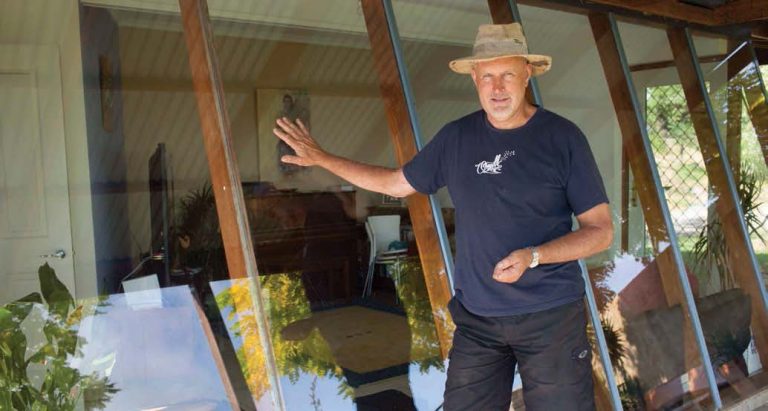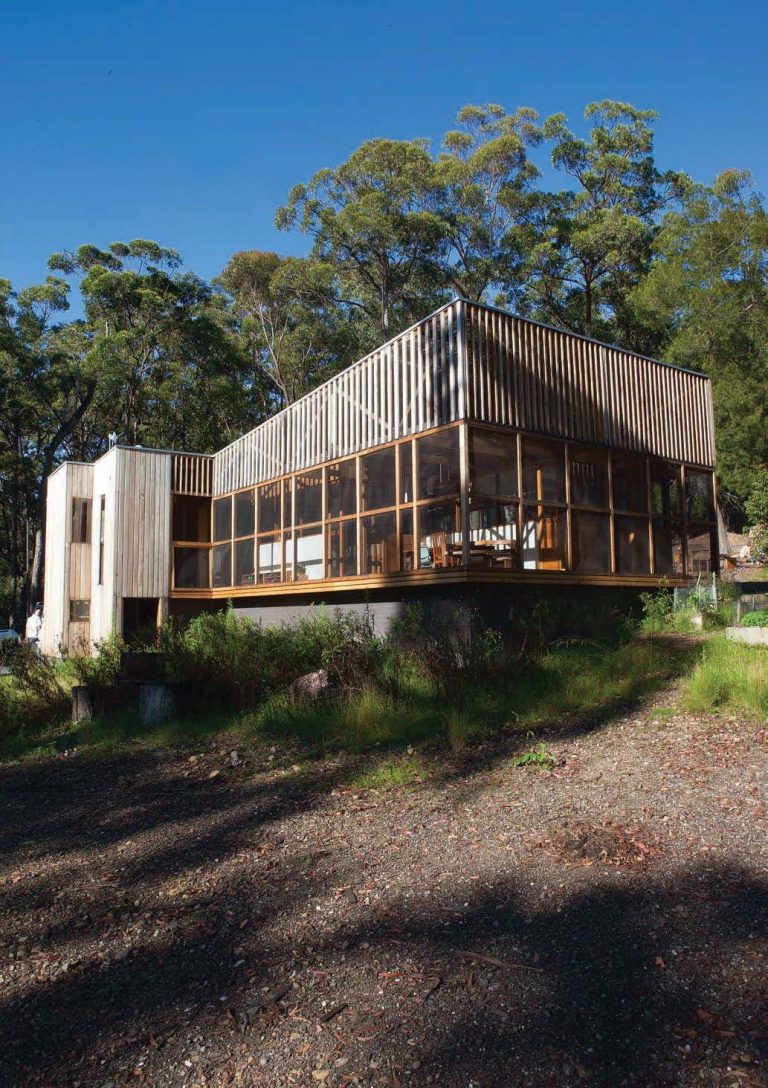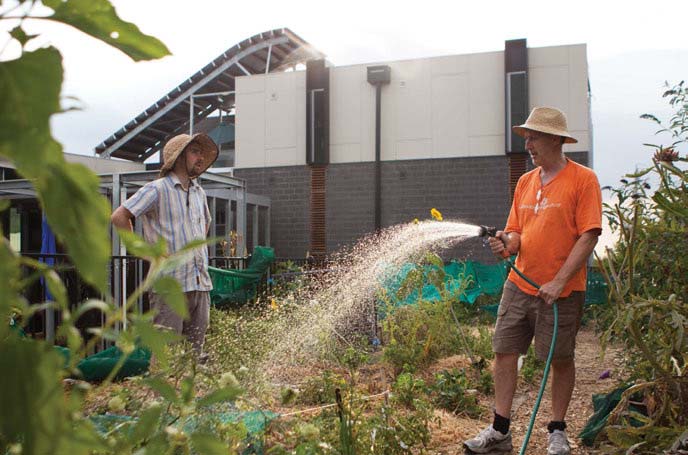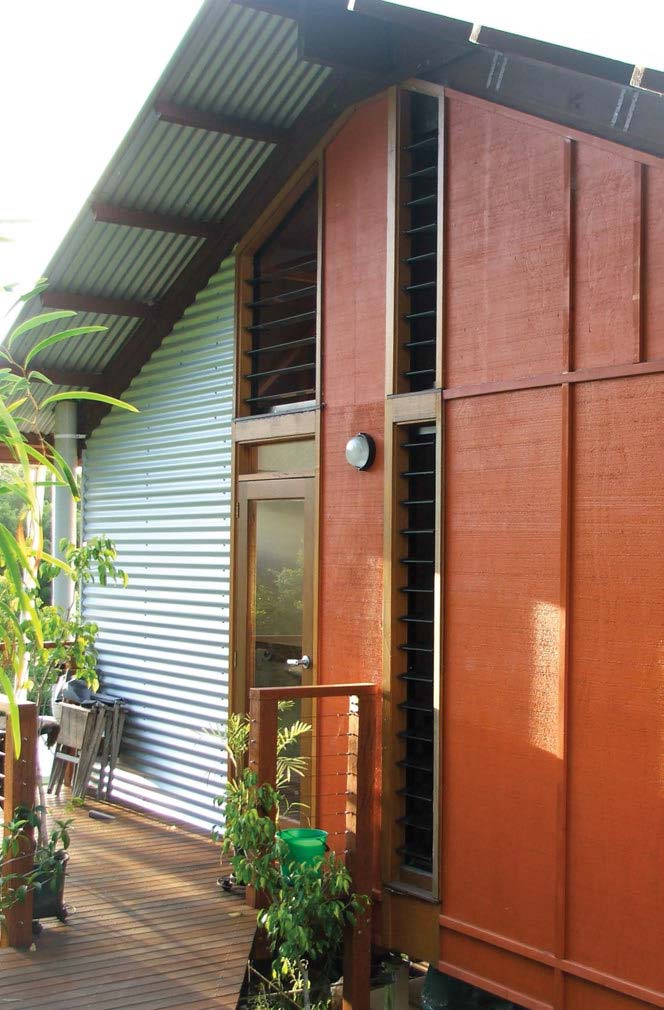Rob Scott – ‘Tiny House’ Builder

Rob Scott and his family of five own a 180 hectare organic farm in the Macedon Ranges, just outside of Melbourne, Victoria. The family has a huge passion for organic farming, permaculture, animal husbandry, alternative building and holistic living. Rob started out building ‘tiny houses’ at the farm eight years ago as extra bedrooms for his children. He now runs workshops in tiny house building and builds custom designed tiny houses for clients.
What is a tiny house, and why do you build them?
A tiny house is a dwelling small enough to put on a trailer or a truck. I was always building cubby houses as a kid. And when our third child arrived we eventually needed another room. I had an old Dodge truck, and I thought building a room on that was the easiest option, out of necessity: no plans, no foundations.

